Middleton Mountain , Vernon/Coldstream
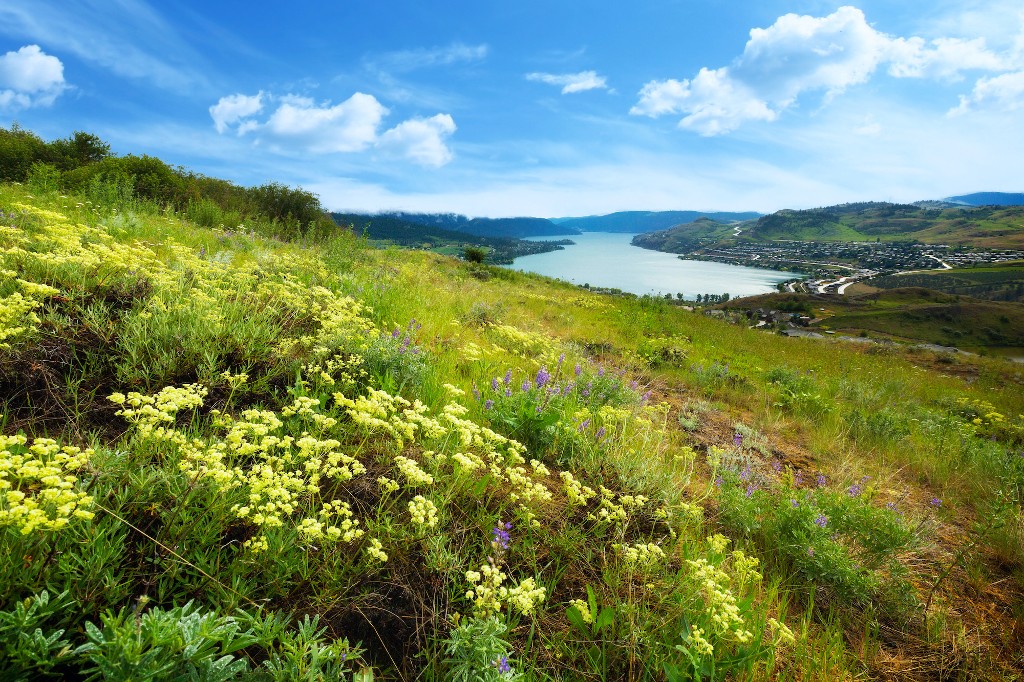

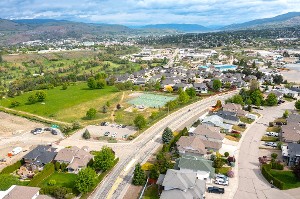
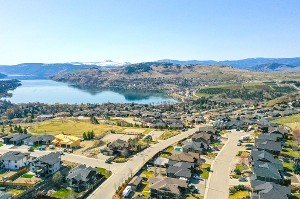
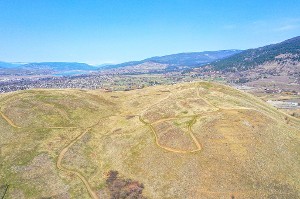
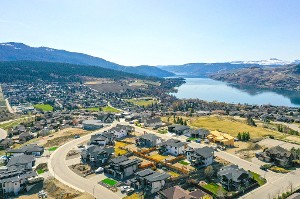
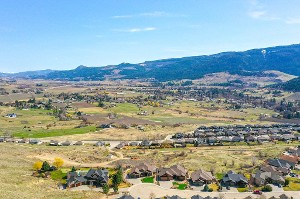
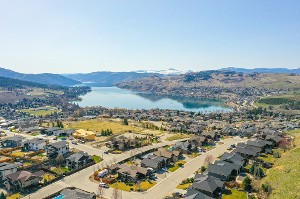
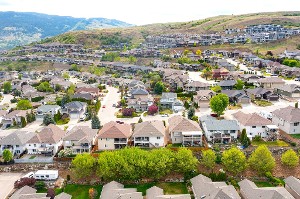
| City area: | Coldstream |
| City sub area: | Middleton Mountain |
| Elementary Schools:: | Hillview, Coldstream, Kidston, École Beairsto |
| Secondary Schools:: | Coldstream, VSS |
Technically, Middleton Mountain is not a mountain - it is a hill! It is a planned community spanning the municipalities of Vernon and Coldstream. Middleton provides incredible views of Greater Vernon and surroundings, plus offers so many amenities and outdoor activities.
Middleton Mountain Neighbourhood Video
Middleton Mountain Real Estate Info
The area consists of comfortable family homes and townhomes, adult communities, and executive homes - many with incredible Kalamalka Lake views or Vernon/Coldstream valley views.
Middleton Mountain Location
Middleton Mountain borders the City of Vernon and South BX on the east and extends well into the Coldstream to the south. Access is from Highway 6 and Kalamalka Road. A new connector road provides direct access to Highway 97.
Middleton Mountain Amenities & Attractions
Living on Middleton Mountain means you will have easy and quick access to downtown, golf courses, parks, schools, college and of course Kal Beach.
Several parks and trails are located on the hill including:
- McKergow Meadow walking/hiking trails
- Middleton Mountain Trails
- Sawicki Park for pickle ball, tennis or children’s waterpark
- Mt Ida ‘stairs’ and walking trails
Nearby Amenities and Attractions:
- Kalamalka (Kal) Beach and Pumphouse Beach
- Beachfront store and paddleboard rentals
- Alexanders Beachfront Restaurant and wine/beer store
- Kalamalka Lake Provincial Park, Cosens Bay Park
- Kalavista Boat Launch
- Greater Vernon Athletics Park
- Vernon Golf and Country Club and Hillview Golf Course on your way to work
Middleton Mountain MLS® Listings in Vernon | Homes For Sale | RE/MAX Vernon Salt Fowler
Find all MLS® Middleton Mountain homes for sale in Vernon BC. New real estate listings are updated as they become available. If you need help with your Vernon home search we are here to help. Please call (250) 549-7928 or email: webinfo@saltfowler.com
-
608 Mt Ida Crescent Middleton Mountain Coldstream: Okanagan Shuswap Real Estate Listing: MLS®# 10340223
608 Mt Ida Crescent Coldstream V1B 3Z6 $2,690,000Single Family- Status:
- Active
- MLS® Num:
- 10340223
- Bedrooms:
- 5
- Bathrooms:
- 4
- Floor Area:
- 5,402 sq. ft.502 m2
Discover a remarkable opportunity at 608 Mount Ida Crescent in the heart of Coldstream, where striking lake & mountain views define everyday living. Positioned above Kalamalka Lake and surrounded by the natural beauty of Middleton Mountain, this home offers easy access to nearby parks, playgrounds, sports courts, and an impressive network of walking trails. Spanning 5402 sq.ft the residence is designed for those who appreciate generous living spaces and seamless indoor–outdoor enjoyment. The backyard is a private destination of its own, featuring a pool, hot tub, and multiple lounging & gathering areas ideal for relaxation or hosting friends while overlooking the water. Inside, oversized windows flood the main level with natural light, enhancing the warm, welcoming atmosphere. The chef-inspired kitchen offers abundant workspace and convenient flow to the covered deck. The adjoining dining and living spaces create an inviting environment for both casual days and festive occasions. The lower level provides a wide range of lifestyle options, including a theatre room and flexible rooms that can accommodate recreation, hobbies, or future customization. A separate exterior access along with roughed in kitchen and wet bar add potential for a self-contained in-law suite. Additional features include detailed stone accents, comprehensive water and air quality systems, a premium integrated sound system, and an EV-ready garage. Court-ordered sale. Schedule A required with all offers (id:2493) More detailsListed by Royal LePage Downtown Realty
- Salt Fowler
- RE/MAX Vernon Salt Fowler
- 250.549.7258
- Contact by Email
-
8784 Cortland Place Middleton Mountain Coldstream: Okanagan Shuswap Real Estate Listing: MLS®# 10373472
8784 Cortland Place Coldstream V1B 4B8 $2,449,000Single Family- Status:
- Active
- MLS® Num:
- 10373472
- Bedrooms:
- 6
- Bathrooms:
- 7
- Floor Area:
- 5,205 sq. ft.484 m2
This is a one-of-a-kind exquisite custom built home located in one of the most exclusive areas of Coldstream, overlooking azure blue Kalamalka Lake! Three spacious levels, glorious lofted entry, the ceilings alone are a work of art! This home was meticulously updated, in 2021-2022, when over $200,000 was spent on landscaping, pool finishing, and too many details to list here. Additionally in 2023-2024 over $10k of Security equipment was added to the home with a dedicated server, state of the art equipment, & High speed Fibre optic telus service, plus Shaw internet service. This home offers 6 bedrooms, 7 baths, a formal dining room, a theatre room, a gym, a wine room, & gracious outdoor living spaces. The salt water, in-ground, kidney shaped swimming pool (acrylic liner), is divine & offers jaw dropping views. The spacious kitchen is a chef's dream, outfitted with a full-size fridge/freezer, 6-burner gas stove, granite counters, wine fridge, coffee station, and huge walk-in pantry, plus there's a true butler's pantry with another Range and sink and ample preparation area. The Living-room features soaring ceilings and nano doors to your large balcony surrounded by 6 motorized sunshades to make this living space enjoyable in all seasons! Walking distance to Kidston Elementary School and Kal High School, 30 min from Kelowna International Airport, and only 30 minutes from Silver Star Mountain Ski Resort. (id:2493) More detailsListed by RE/MAX Vernon
- Salt Fowler
- RE/MAX Vernon Salt Fowler
- 250.549.7258
- Contact by Email
-
8792 Cortland Place Mun of Coldstream: Okanagan Shuswap Real Estate Listing: MLS®# 10359612
8792 Cortland Place Coldstream V1B 4B8 $2,299,900Single Family- Status:
- Active
- MLS® Num:
- 10359612
- Bedrooms:
- 5
- Bathrooms:
- 4
- Floor Area:
- 4,042 sq. ft.376 m2
All the luxuries of a new build, without any of the stress. This fabulous Kalamalka Lakeview property with in-ground saltwater pool in desirable Coldstream takes move-in ready to the next level. Located within an exclusive subdivision in Middleton Mountain, the five-bedroom home boasts gorgeous attention to detail throughout. The main floor contains an open-concept layout centered around maximizing the incredible views. With ceilings lofted to the bonus room on the second floor and a breathtaking fireplace, the living room is ideal for entertaining. The adjacent kitchen comes completed with classic white cabinetry, a massive center island, top of the line appliances, and a large walk-in pantry. Further, the main floor master suite is an idyllic retreat with a soaker tub and shower in the ensuite bathroom and large walk-in closet. From this level, a massive, covered balcony with built-in grill awaits seasonal outdoor dining. Below the main floor, an expansive lower floor contains four additional bedrooms, two full bathrooms, two laundry spaces, and a bonus room. A family room on this level contains a handsome stone-faced fireplace. From here, walk out onto a covered balcony with hot tub and breathtaking views. Outside, the sloping landscape has been thoughtfully stepped to accommodate multiple level area. The in-ground saltwater pool and patio area promises endless seasonal fun. Exterior Features: Beautiful home in a desirable Middleton Mountain subdivision. Handsome façade with stone accents. Five uncovered parking spaces and two garage spaces. Two RV parking spaces, one for and RV and one for a boat. Breathtaking Kalamalka Lake, Mountain, and City views. In-ground saltwater pool and patio area. Sloping lot that has been adjected with stepped landscaping. Covered balcony with BBQ on the upper level. Covered patio off the lower level with hot tub. Interior Features: Gorgeous interior with attention to detail throughout. Large mudroom off the garage. Main entryway with office directly ahead. Lofted ceilings and handsome fireplace in the living room. Classically elegant kitchen with white cabinetry, large island, high-end appliances, and a walk-in pantry. Main floor master suite with walk-in closet and ensuite bath with freestanding tub. Bonus loft area above the main floor. Large family room with stone-faced fireplace on lower level. Four additional bedrooms share two full bathrooms on the lower level. Two separate laundry spaces. Bonus room on lower level, possible gym, games, or theater room. Built-in sound system with three zones. Amenities: Breathtaking Kalamalka Lake and city views. Newly built home ready for its new owner. For a private viewing of this move-in ready Middleton Mountain home with an in-ground pool and two RV spaces, call RE/MAX Salt Fowler today at 250-549-7258 and “Just Add Salt”! More detailsListed by RE/MAX Vernon Salt Fowler- Salt Fowler
- RE/MAX Vernon Salt Fowler
- 250.549.7258
- Contact by Email
-
1117 Mt Fosthall Drive Unit# 10 Middleton Mountain Vernon: Okanagan Shuswap Real Estate Listing: MLS®# 10367141
1117 Mt Fosthall Drive Unit# 10 Vernon V1B 3Z9 $1,682,000Single Family- Status:
- Active
- MLS® Num:
- 10367141
- Bedrooms:
- 4
- Bathrooms:
- 4
- Floor Area:
- 5,008 sq. ft.465 m2
Privately positioned in the prestigious Mt. Eagle Place, this executive home is a showcase of refined craftsmanship and modern luxury. Designed by Donald A. Gartner Architects, the residence blends timeless style and high-end finishes throughout. The entertainer’s kitchen stuns with double islands, quartz countertops, dual dishwashers, and built-in wall and warming ovens. Towering 24-foot ceilings and expansive windows flood the great room with light, framing sweeping views of the valley, city, and mountains. Step onto the glass-railed deck to take it all in. The main floor primary suite is a retreat of its own, featuring dual walk-in closets and a spa-inspired ensuite with a soaker tub. A second bedroom or office, full laundry/mudroom, plush carpeting, and porcelain tile complete the level. Downstairs offers a full walk-out basement with a spacious family room, gas fireplace, theatre, gym, wine cellar, two full baths, and three additional bedrooms. Outdoor living is elevated with a sunken hot tub, gas fireplace, and private yard. A rare opportunity to own a statement home in one of Vernon’s most exclusive neighborhoods—luxury living at its finest. (id:2493) More detailsListed by Real Broker B.C. Ltd
- Salt Fowler
- RE/MAX Vernon Salt Fowler
- 250.549.7258
- Contact by Email
-
8780 Braeburn Drive Middleton Mountain Coldstream: Okanagan Shuswap Real Estate Listing: MLS®# 10371315
8780 Braeburn Drive Coldstream V1B 4E5 $1,649,000Single Family- Status:
- Active
- MLS® Num:
- 10371315
- Bedrooms:
- 4
- Bathrooms:
- 3
- Floor Area:
- 2,730 sq. ft.254 m2
Searching for stunning scenery, unbeatable privacy, and the perfect location? Welcome to your dream home. This exceptional 4-bedroom, 3- bathroom residence is tucked away on a quiet cul-de-sac, offering breathtaking sights of Kal Lake, lush greenery, and hillside landscapes. The entry level features two spacious bedrooms, a full bathroom, and a bright flex space, ideal for guests, a home office, or creative studio. Upstairs, the open-concept living area is bathed in natural light from expansive windows that frame the hillside and lake. It flows seamlessly on to a balcony with jaw-dropping views, the perfect spot for morning coffee or a glass of wine at sunset. The kitchen is an entertainer’s dream, complete with granite countertops, a large island, pantry, and modern appliances. You’ll also find a third bedroom and a luxurious primary with a walk-in closet and spa-like 5-piece ensuite. Step outside to a low-maintenance backyard framed by a natural rock hillside, featuring a covered patio, hot tub rough-in, and pre-wired lighting, all in a private, serene setting. The oversized 3-bay garage provides a true workspace, with ample room for tools, storage, and all your toys, from boats to bikes and beyond. Extras include central vac, a security system, indoor/outdoor sound system, and walkable access to trails, beach, and more, the ultimate blend of luxury and lifestyle. This home checks every box, don’t miss your chance to make it yours! Drone Video under ""Additional Photos"" (id:2493) More detailsListed by Coldwell Banker Executives Realty
- Salt Fowler
- RE/MAX Vernon Salt Fowler
- 250.549.7258
- Contact by Email
-
567 Mt Ida Drive Middleton Mountain Coldstream: Okanagan Shuswap Real Estate Listing: MLS®# 10363360
567 Mt Ida Drive Coldstream V1B 4A8 $1,499,000Single Family- Status:
- Active
- MLS® Num:
- 10363360
- Bedrooms:
- 7
- Bathrooms:
- 4
- Floor Area:
- 4,268 sq. ft.397 m2
Rare 7-Bedroom Home with Suite, Shop/Pool Potential & Stunning Views! This spacious 7-bedroom home offers a rare combination of comfort, versatility, and income potential. The open-concept kitchen is a bakers dream with a lower bakers island and two separate wall ovens. There is a huge pantry with outlets for an extra fridge and freezer. The kitchen flows seamlessly into the bright living areas that contain a total of three fireplaces. The large master retreat includes his and her walk-in closets and a 5-piece ensuite. Additional highlights include a bonus room, main floor laundry with built in pedestals, central vac, and a luxurious steam shower. The high ceilings through out the house make this walk out home light bright and open. The extra-deep garage is a hobbyist’s dream with a welder outlet, sub-panel and gas heater. Utility features include 200-amp service, hot water on demand (3 years old), water filtration, and separate heating, cooling, and electrical for the suite. The 2-bedroom suite has its own laundry, newer stove, and private entrance, with tenants in place until the end of September.Set on a large lot with in-ground irrigation, this property offers easy access to the backyard and plenty of room for a pool, shop, or both—all with beautiful views. Is beautifully priced well below assessed value. This is a rare opportunity you won’t want to miss! (id:2493) More detailsListed by Coldwell Banker Executives Realty
- Salt Fowler
- RE/MAX Vernon Salt Fowler
- 250.549.7258
- Contact by Email
-
8768 Cortland Place Middleton Mountain Coldstream: Okanagan Shuswap Real Estate Listing: MLS®# 10365499
8768 Cortland Place Coldstream V1B 4B8 $1,420,000Single Family- Status:
- Active
- MLS® Num:
- 10365499
- Bedrooms:
- 4
- Bathrooms:
- 3
- Floor Area:
- 3,173 sq. ft.295 m2
Exceptional custom built 4 bdrm 3 bath rancher situated in a premium Coldstream cul-de-sac location. Wonderful open concept living with large modern kitchen area, stainless steel appliances, engineered hardwood floors and lots of natural day light. Luxurious master suite with heated floors, soaker tub, generous size walk-in closet. Huge covered deck to enjoy the picturesque views of Coldstream Valley and spectacular Kalamalka Lake. Lower level is fully finished, spacious family room, cozy fireplace and plenty of extra storage. Fully landscaped partially fenced back yard, garden shed and underground sprinklers. The original owners have meticulously maintained their property, This home is a perfect blend of modern comfort and natural beauty on popular Middleton Mnt. and only minutes away from Kal Lake, Biking & Walking Trails. (id:2493) More detailsListed by 3 Percent Realty Inc.
- Salt Fowler
- RE/MAX Vernon Salt Fowler
- 250.549.7258
- Contact by Email
-
8827 Michael Drive Middleton Mountain Coldstream: Okanagan Shuswap Real Estate Listing: MLS®# 10350974
8827 Michael Drive Coldstream V1B 2P5 $1,300,000Single Family- Status:
- Active
- MLS® Num:
- 10350974
- Bedrooms:
- 3
- Bathrooms:
- 3
- Floor Area:
- 2,900 sq. ft.269 m2
Looking for insane sweeping views of Kalamalka Lake to Cosen's Bay? How about a .48 acre getaway on a cul-de-sac for the kids to play hockey? Is nestled away from the hustle of life important? If so, at the end of the street is 8827 Michaels Drive! This property has been in the same family since new. Enter via a long driveway opening to a triple wide+ parking area, a double garage and room alongside the house for your RV &/or Trailer. Surrounded my mature growth trees and shrubs makes you feel invisible. The back yard has room for grass underfoot and a sloping backyard gives opportunity to tiered garden beds, making produce picking a joy! When you enter the home, you feel welcome as you sense the large open area and the CRAZY views out the entire south facing end of the home. The family room area leaves ample room for your ideal layout. The large kitchen area is optimally designed for easy flow for a family of any size included a curved bar edge counter. Head to the covered 22' x 11' deck to relax or host gatherings with a view. Next on the main level, is the FIRST Master Bedroom hosting a WiC & a spacious 5 piece ensuite. Next, head down the spiral staircase to another expansive open area. A second family & recreation room area awaits with a whole south facing wall of windows to epic views to our stunning Okanagan! Find 2 bedrooms with one being a SECOND Master, WiC & a 132 sq/ft, 4 piece ensuite. This home has potential for a suited area if needed. Welcome Home! (id:2493) More detailsListed by 3 Percent Realty Inc.
- Salt Fowler
- RE/MAX Vernon Salt Fowler
- 250.549.7258
- Contact by Email
-
8909 Cherry Lane Mun of Coldstream: Okanagan Shuswap Real Estate Listing: MLS®# 10375491
8909 Cherry Lane Coldstream V1B 1W1 $1,299,000Single Family- Status:
- Active
- MLS® Num:
- 10375491
- Bedrooms:
- 4
- Bathrooms:
- 4
- Floor Area:
- 2,780 sq. ft.258 m2
Elevated Coldstream Living with Panoramic Kalamalka Lake Views. Welcome to 8909 Cherry Lane — a refined, custom built modern residence offering breathtaking Kalamalka Lake views and effortless Okanagan living in a prime Coldstream neighbourhood. Completed in 2024, this 2,780 sq.ft. home sits on a generous 0.289 acre lot, intentionally designed to maximize space and scenery. The upper level living area opens to lake, valley, and mountain views, creating a sense of elevation. The chef inspired kitchen anchors the main living space with a large island, stainless steel appliances, walk in pantry, and seamless flow into the dining and living areas. High ceilings and oversized windows fill the space with natural light. The primary suite is positioned to capture the view, offering a spa inspired ensuite and a generous walk in closet. Two additional bedrooms and a full bathroom complete the upper level. On the entry level, a fully self contained 1 bedroom legal suite provides flexibility for extended family, guests, or income support. The suite is thoughtfully designed with its own entrance, laundry, and electrical panel. Outside, the tiered backyard presents a rare opportunity to create your own private retreat, with space for a future pool, outdoor lounge area, or landscaped sanctuary. The oversized garage includes a 3 piece bathroom, RV parking with plug in, natural gas BBQ hookup, and hot tub pre wiring, further enhancing functionality and lifestyle. Just steps from the Rail Trail, beaches, and local amenities, this home offers a rare combination of modern design, elevated views, and everyday convenience in the heart of Coldstream. Exterior Features 0.289 acre Coldstream lot Panoramic Kalamalka Lake, valley, and mountain views Covered west facing deck for sunset entertaining Backyard with future pool potential Oversized attached garage with 3 piece bath RV parking with plug in Natural gas BBQ hookup Hot tub pre wiring Fiber cement siding Security dusk to dawn exterior lighting Walking distance to Rail Trail and beaches Interior Features 2,780 sq.ft. custom built home (2024) 4 bedrooms and 4 bathrooms 1 bedroom legal suite with separate entrance Open concept upper living level Oversized statement kitchen island Built in oven and cooktop Walk in pantry Primary suite with lake views Spa style ensuite Heat pump and central air plus natural gas furnace heating Separate 100 AMP suite panel For a private viewing of this exceptional Coldstream home, contact RE/MAX Vernon Salt Fowler at 250 549 7258 and Just Add Salt. More detailsListed by RE/MAX Vernon Salt Fowler- Salt Fowler
- RE/MAX Vernon Salt Fowler
- 250.549.7258
- Contact by Email
-
1117 Mt. Fosthall Drive Unit# 7 Middleton Mountain Vernon: Okanagan Shuswap Real Estate Listing: MLS®# 10374986
1117 Mt. Fosthall Drive Unit# 7 Vernon V1B 3Z9 $1,150,000Single Family- Status:
- Active
- MLS® Num:
- 10374986
- Bedrooms:
- 4
- Bathrooms:
- 3
- Floor Area:
- 3,222 sq. ft.299 m2
The absolute best in secure gated community living. Discover the exclusive 11 unit Bare Land Strata Complex at Mt. Eagle Place, located on Middleton Mountain, on the Vernon side. This high end community of million dollar plus homes, offers carefree high end custom homes with panoramic views of sunsets over the commonage and the Valley. #7 is your dream rancher w/ a walkout basement that has 3 bedrooms up, plus another, potentially, 2 bedrooms down (one is actually an office because it has no window but it has an egress door through the second garage. A fully equipped in-law suite is offered in the walk-out basement level - with separate thermostat heat control for in-floor heating, its own oversized single garage/workshop, & separate laundry. The low ($139.41) monthly strata fees are for the common road, landscaping, and security gate that is shared. The contingency fund is maintained at approx $16,500. The main floor level has vaulted cathedral ceilings, a beautiful high end kitchen, and an gorgeous outdoor deck and living space. This is a unique home with low maintenance , lock and leave secure lifestyle, in one of the nicest climates in Canada. The perfect retirement home, or a place for two families to share. Vernon is located 1/2 hour away from Kelowna International airport and 1/2 hour away from world renowned Silver Star Mountain Resort ski hill, and 15 minutes from Predator Ridge Golf. This is the place you want to be !!! 2 pets are allowed, any size. (id:2493) More detailsListed by RE/MAX Vernon
- Salt Fowler
- RE/MAX Vernon Salt Fowler
- 250.549.7258
- Contact by Email
-
685 Mt York Drive Middleton Mountain Coldstream: Okanagan Shuswap Real Estate Listing: MLS®# 10373901
685 Mt York Drive Coldstream V1B 3X2 $1,049,000Single Family- Status:
- Active
- MLS® Num:
- 10373901
- Bedrooms:
- 5
- Bathrooms:
- 3
- Floor Area:
- 3,065 sq. ft.285 m2
Welcome to this fantastic Coldstream 5 bedroom 3 bathroom family home on Middleton Mountain with awesome Kal lake views! Plenty of parking with space for large RV on the right hand side. Nice sized backyard off the main living area. Has both a rear patio and a big covered front deck off the kitchen area to enjoy the Kalamalka Lake views and Okanagan weather. High quality build with features like the curved stair case and in-floor heat on the upper floor. Main floor has 3 bedrooms with includes a larger master with full ensuite. Kitchen has granite counters, updated appliances, and solid wood cabinetry. Downstairs has 2 more bedrooms and family room. Lots of storage and large laundry room. Upgrades in recent years include the furnace, AC, gas stove, fridge, dishwasher, gutter leaf guards, paint and more. Roof has also been replaced once. Grass has irrigation in the front and back yards. Amazing location close to parks, trails and all amenities. Come see everything this home has to offer! (id:2493) More detailsListed by 3 Percent Realty Inc.
- Salt Fowler
- RE/MAX Vernon Salt Fowler
- 250.549.7258
- Contact by Email
-
667 Mt. York Drive Mun of Coldstream: Okanagan Shuswap Real Estate Listing: MLS®# 10370401
667 Mt. York Drive Coldstream V1B 3X2 $1,049,000Single Family- Status:
- Active
- MLS® Num:
- 10370401
- Bedrooms:
- 4
- Bathrooms:
- 3
- Floor Area:
- 3,207 sq. ft.298 m2
What a great family home located in desirable Coldstream! Direct Kalamalka Lake Views with the beach in walking distance! You'll be impressed the minute you walk into the large tiled foyer! Spiral staircase up to the bright main living area on the upper floor with over 1900 sq ft on one level! This main living area has a beautiful Island kitchen with Granite counter tops, formal dining space and family room off the kitchen too! The living Room features high ceilings, large windows to capture the beauty of the lake, and a cozy gas fireplace! The kitchen eating nook steps out to a spacious deck overlooking Kalamalka Lake! A great spot for the morning coffee or to curl up with a glass of wine at night! The big plus is to walk out of the kitchen on the upper level to the big flat backyard! Making it easy to keep an eye on kids and pets. A spacious primary bedroom offers his & hers closets, its own deck and a deluxe ensuite! The ensuite is luxurious with both soaker tub, step in shower and his and hers sinks! Two more bedrooms on the main level as well! Downstairs on grade level is a wonderful rec room, plus a large bonus room that could be a media/games room, plus a guest bedroom and bath. A large storage area is behind the garage space, and a well set up laundry room too. Built in Vac, Central Air, Security, Reverse osmosis, & Garburator. This home has options and space! Come have a look for yourself! This is great space for a growing family! (id:2493) More detailsListed by Royal LePage Downtown Realty
- Salt Fowler
- RE/MAX Vernon Salt Fowler
- 250.549.7258
- Contact by Email
-
647 Middleton Way Middleton Mountain Coldstream: Okanagan Shuswap Real Estate Listing: MLS®# 10361808
647 Middleton Way Coldstream V1B 2V5 $925,000Single Family- Status:
- Active
- MLS® Num:
- 10361808
- Bedrooms:
- 4
- Bathrooms:
- 3
- Floor Area:
- 2,371 sq. ft.220 m2
Quick possession possible!! Experience breathtaking, unobstructed views of the shimmering turquoise waters of Kalamalka Lake and the surrounding mountains from this exceptional Okanagan home in sought after Coldstream. This stunning 4 bedroom, 3 bathroom residence, plus a versatile den, is designed to maximize natural light and showcase the picturesque scenery. The bright white kitchen features stainless steel appliances, Island, a gas range, and a spacious pantry, with seamless access to the fenced backyard, perfect for entertaining. Large windows throughout the home frame the lake, offering a view that feels like a living masterpiece. The primary suite is a true retreat, boasting a spa like ensuite with his and hers sinks and a luxurious glass-enclosed shower. On chilly evenings, cozy up by the gas fireplace, which adds warmth and ambiance to the open living space. Outside, the beautifully landscaped backyard is an oasis, complete with a pergola covered patio and a tranquil waterfall feature. Separate entrance to the lower level rec room space gives this home potential for a future suite. A double garage and drip irrigation, complete this Okanagan gem. Don't miss out, book your viewing today! (id:2493) More detailsListed by Real Broker B.C. Ltd
- Salt Fowler
- RE/MAX Vernon Salt Fowler
- 250.549.7258
- Contact by Email
-
609 Mt Fosthall Place Middleton Mountain Vernon: Okanagan Shuswap Real Estate Listing: MLS®# 10372644
609 Mt Fosthall Place Vernon V1B 2W2 $869,900Single Family- Status:
- Active
- MLS® Num:
- 10372644
- Bedrooms:
- 4
- Bathrooms:
- 3
- Floor Area:
- 1,911 sq. ft.178 m2
Excellent family home on Middleton Mountain! Located on a large corner lot on a quiet no-thru road, with a park just steps away. This 4 bed, 3 bath home features an open-concept main living area with gas fireplace and walk-through kitchen. Three bedrooms on the main level, including a primary with ensuite and corner shower, plus walkout access to the backyard. Lower level offers a family room and fourth bedroom. Fresh paint throughout, new 95% efficient Lennox furnace, roof replaced in 2013. Double garage with workshop nook, RV/boat parking, and a private, landscaped backyard with patio. (id:2493) More detailsListed by RE/MAX Vernon
- Salt Fowler
- RE/MAX Vernon Salt Fowler
- 250.549.7258
- Contact by Email
-
900 Mt. Ida Drive Unit# 23 Middleton Mountain Vernon: Okanagan Shuswap Real Estate Listing: MLS®# 10366314
900 Mt. Ida Drive Unit# 23 Vernon V1B 4G1 $785,000Single Family- Status:
- Active
- MLS® Num:
- 10366314
- Bedrooms:
- 3
- Bathrooms:
- 3
- Floor Area:
- 2,228 sq. ft.207 m2
Located in the highly sought-after area of Middleton Mountain, this stunning townhome offers the unobstructed valley and mountain views you’ve been dreaming of — right from your private rooftop patio! Step inside to find high ceilings and spacious, light-filled rooms that create an inviting and open atmosphere. The well-appointed kitchen features plenty of counter space, stainless steel appliances, a gas range, and an eat-up island — perfect for cooking and entertaining. The adjoining dining and living areas flow seamlessly together, providing ample room to relax or host guests. The main level includes a generous primary bedroom with a large ensuite, a second bedroom, and a full 4-piece bath. Downstairs, the entry-level basement offers an additional bedroom, a full bathroom, and a spacious recreation or entertainment room. Enjoy a double garage with high ceilings, an added workshop area, and convenient laundry just off the garage entry. Additional under-stair storage ensures you’ll never run out of space. Visitor parking is located conveniently beside your driveway for guests. Whether you’re looking to upsize, downsize, or find your “just right” home — this property checks all the boxes. (id:2493) More detailsListed by RE/MAX Vernon
- Salt Fowler
- RE/MAX Vernon Salt Fowler
- 250.549.7258
- Contact by Email
-
1000 Mt. Robson Place Unit# 18 Middleton Mountain Vernon: Okanagan Shuswap Real Estate Listing: MLS®# 10372464
1000 Mt. Robson Place Unit# 18 Vernon V1B 4G2 $749,000Single Family- Status:
- Active
- MLS® Num:
- 10372464
- Bedrooms:
- 3
- Bathrooms:
- 3
- Floor Area:
- 1,755 sq. ft.163 m2
Fantastic newer 3 bedroom 3 bathroom townhouse with nice views has so much to offer! Oversized double garage for all the toys plus 2 parking spaces out front. Main living floor has an open concept kitchen and living room area leading to the large covered deck to soak in the views and Okanagan weather. Main floor also has a spare bedroom with access to the backyard area. Top floor features the master bedroom with large ensuite, closet, and another deck to see down to the lake. Top floor also has second bedroom also with own ensuite. Great Middleton Mountain location near parks, trails, beaches, and all of Vernon's amenities! Pet By-Laws are 2 dogs (30"" to shoulder) or 2 cats or 1 of each. Quick possession possible! (id:2493) More detailsListed by 3 Percent Realty Inc.
- Salt Fowler
- RE/MAX Vernon Salt Fowler
- 250.549.7258
- Contact by Email
-
933 Mt Robson Place Unit# 34 Middleton Mountain Vernon: Okanagan Shuswap Real Estate Listing: MLS®# 10365065
933 Mt Robson Place Unit# 34 Vernon V1B 4G4 $649,000Single Family- Status:
- Active
- MLS® Num:
- 10365065
- Bedrooms:
- 3
- Bathrooms:
- 4
- Floor Area:
- 2,069 sq. ft.192 m2
This incredible home is waiting for you! Location is key with the one, as it is the best spot in the Complex, located at the far end with just 1 neighbour. This home offers plenty of natural daylight, 2 covered patios and an incredible floor plan spanning 3 levels. The upper level offers 2 spacious bedrooms, laundry room and a full bathrooms, in addition to an oversized primary bedroom (with lake views!), large walk in closet and stunning ensuite. On the main, you will find a huge entertainers kitchen with stone counters and loads of storage and work space, dining room and spacious living room as well as a powder room. Curl up on the couch in front of the electric fireplace, or enjoy the city views from the large patio, your call! The garage is extra deep, room for 1 vehicle but offering loads of extra storage space for all your extra toys! Downstairs, you will find a recently finished rec space that currently operates as an incredible home gym! This gorgeous space could be great for guests with a private deck, full bathroom and lots of space to create that 4th bedroom if needed! This home is meticulously maintained and offers loads of ""extras"" from the Developer spec, be sure to check this one out! (id:2493) More detailsListed by Royal LePage Downtown Realty
- Salt Fowler
- RE/MAX Vernon Salt Fowler
- 250.549.7258
- Contact by Email
-
933 Mt Robson Place Unit# 3 Middleton Mountain Vernon: Okanagan Shuswap Real Estate Listing: MLS®# 10356056
933 Mt Robson Place Unit# 3 Vernon V1B 4G4 $649,000Single Family- Status:
- Active
- MLS® Num:
- 10356056
- Bedrooms:
- 3
- Bathrooms:
- 3
- Floor Area:
- 1,707 sq. ft.159 m2
Pet Paradise Meets Modern Living! Calling all animal lovers—this townhome is made for you! With no breed restrictions and room for up to two pets, your furry family members will feel right at home. The fully fenced backyard features pet-friendly artificial turf, creating the ultimate outdoor haven for lounging in the sun. Inside, this like-new home is just as impressive. The bright, open-concept main floor shines with a larger kitchen that’s a chef’s dream—quartz countertops, soft-close cabinetry, and plenty of workspace. The spacious living and dining areas, anchored by an elegant fireplace, flow onto a big covered deck, perfect for year-round hangouts. Upstairs, three roomy bedrooms include a serene primary suite with a walk-in closet and private ensuite. A bonus flex room adds versatility for an office, gym, or playroom. You’ll also love the attached garage plus driveway parking for two more vehicles. And when it’s time to explore, you’re just steps from Middleton Mountain Park and Morningview Playground, with Kalamalka Lake, Vernon Golf & Country Club, and downtown Vernon only minutes away. This isn’t just a home—it’s a lifestyle for you and your pets. Don’t miss your chance to make it yours! (id:2493) More detailsListed by Coldwell Banker Executives Realty
- Salt Fowler
- RE/MAX Vernon Salt Fowler
- 250.549.7258
- Contact by Email
-
1050 Mt Revelstoke Place Unit# 2 Middleton Mountain Vernon: Okanagan Shuswap Real Estate Listing: MLS®# 10368895
1050 Mt Revelstoke Place Unit# 2 Vernon V1B 3Z9 $645,000Single Family- Status:
- Active
- MLS® Num:
- 10368895
- Bedrooms:
- 2
- Bathrooms:
- 3
- Floor Area:
- 1,490 sq. ft.138 m2
For more information, please click Brochure button. Welcome to Hawks View on Middleton Mountain — an exclusive community of just 10 brand-new half-duplex homes, each offering unobstructed 180-degree views in the heart of Vernon, BC. Perfectly located, Hawks View places you minutes from your favourite recreational activities: golfing, skiing, hiking, and Kalamalka Beach are all within 5 minutes of your door. A major shopping complex with restaurants and a movie theatre is also conveniently just down the hill. Designed for a low-maintenance lifestyle, these homes combine energy-efficient features with a prime location — ideal for discerning couples seeking modern comfort. The home offers 2 bedrooms plus an office area, and 2.5 bathrooms, along with thoughtfully designed living spaces to take full advantage of the views. Hawks View offers the perfect blend of lifestyle, location, and luxury — a rare opportunity to secure your place in one of Vernon’s most exclusive new communities. Please note: the property has not yet been assessed, and the strata is not yet developed or registered. Estimated completion is December 2025. Some photos shown are renderings and example images of the planned units. (id:2493) More detailsListed by Easy List Realty
- Salt Fowler
- RE/MAX Vernon Salt Fowler
- 250.549.7258
- Contact by Email
-
1040 Mt Revelstoke Place Unit# 21 Lot# 18 Middleton Mountain Vernon: Okanagan Shuswap Real Estate Listing: MLS®# 10370544
1040 Mt Revelstoke Place Unit# 21 Lot# 18 Vernon V1B 4E3 $624,900Single Family- Status:
- Active
- MLS® Num:
- 10370544
- Bedrooms:
- 3
- Bathrooms:
- 3
- Floor Area:
- 1,786 sq. ft.166 m2
Excellent Middleton Mountain location, walking distance to parks and amenities. This delightful townhome boast 3 spacious bedrooms, 2.5 bathrooms, large open concept main floor, generous kitchen with pantry, gas fireplace in the living room and a fabulous covered deck to enjoy the Okanagan views. Quick possession is possible. (id:2493) More detailsListed by Royal LePage Downtown Realty
- Salt Fowler
- RE/MAX Vernon Salt Fowler
- 250.549.7258
- Contact by Email











